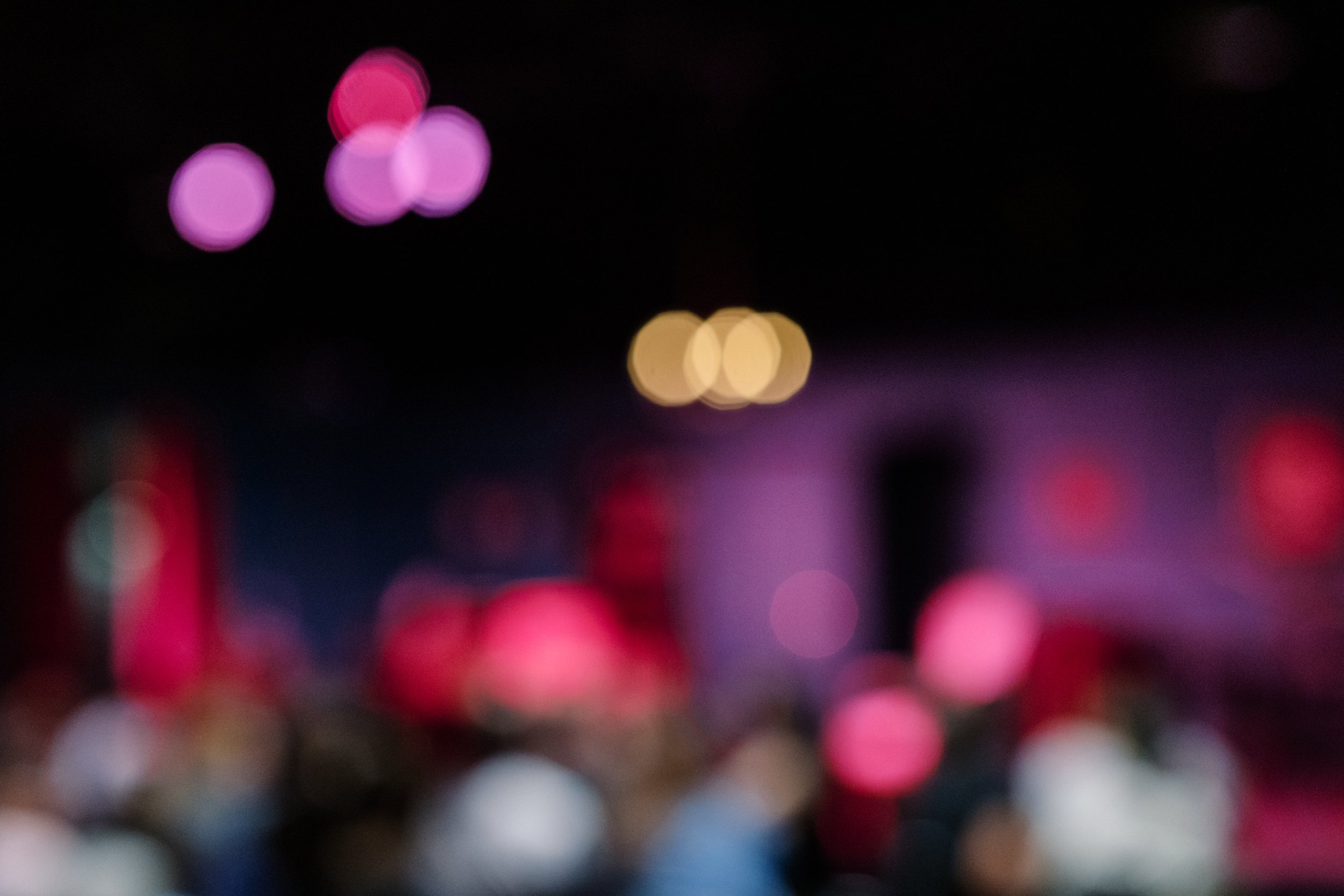A creative, inspiring space for any gathering
People love to connect in our space. When not in use for performances and classes, our black box theatre hosts a wide variety of parties, meetings, and special events.
Looking for an effortlessly cool place for an intimate gathering? Consider just renting the lobby bar. Need sound and lights and a dance floor? Rent the whole theatre.
Our rates are affordable and we offer discounts for non-profits.
Our building
Located in downtown Staunton, Virginia, our warehouse-turned-theatre boasts a chic, urban lobby with glass garage door, bespoke bar with plate steel top, banquette with cafe tables, and four gender neutral and accessible restrooms. The lobby is separated from our black box theatre by a floor-to-ceiling velvet curtain that can be open or closed. The black box theatre is a flexible space that can become almost anything: a dance hall, a lecture space, a banquet room.
There is plenty of free municipal parking all around our building.
Amenities
LOBBY
Event check-in area and coat rack
20-foot wrap around bar with plate steel top and integrated ice bin. Perfect for serving food and drinks.
Four bar-height tables and eight stools.
Built-in banquette with four cafe tables. Banquette can also be converted into another bar-height surface for food service, silent auction, or other display.
Glass garage door can be opened during nice weather or to welcome guests in.
Four gender neutral bathrooms (2 ADA), and one with baby changing station.
Floor-to-ceiling black velvet curtain divides lobby from theatre.
THEATRE
Theatrical lighting and sound
30x16-foot stage platform
125 stackable chairs available for any configuration — can be used as dining chairs or audience seating or can be tucked out of the way
16x30 dance floor with marley floor covering
-
Our lobby is ideal for sit/stand parties of up to 35.
The theatre can seat 125 audience members or 80-100 people seated at tables. For standing/dancing, we can accommodate many more.
Our occupancy limit is 213 people.
-
Additional amenities are available for a fee. These include two large rolling mirrors, eight 48” round banquet tables, 30 low cocktail tables, several 6 or 8-foot banquet tables, popcorn machine, projector and screen, special lighting, microphones, among others. Theatres have lots of stuff — just ask us!
-
You may bring an outside caterer or bartender for your event. You must provide your own ABC license if you would like to serve alcohol. Our space does not include a kitchen, though the bar has ample counter space and a built-in ice bin for caterers to use. For more elaborate events, caterers may also use our mop sink for washing up, and our backstage area as a staging area for food service.
-
Your rental fee includes one Silver Line personnel who can pour drinks, answer questions, and troubleshoot for you. If you’d like us to serve alcohol, you must apply for an ABC license for your event. Additional staffing is available for a fee.
-
Our chic urban space requires minimal decor, but you are welcome to decorate the space! We ask that you discuss decor plans with us so we can properly schedule decor drop-off and determine how much additional time you’ll need to decorate. Also, to keep our space in good condition, we do not allow the use of glitter, confetti, or fireworks. We also ask that you not bring any decor that must be nailed into or hung from the walls.





